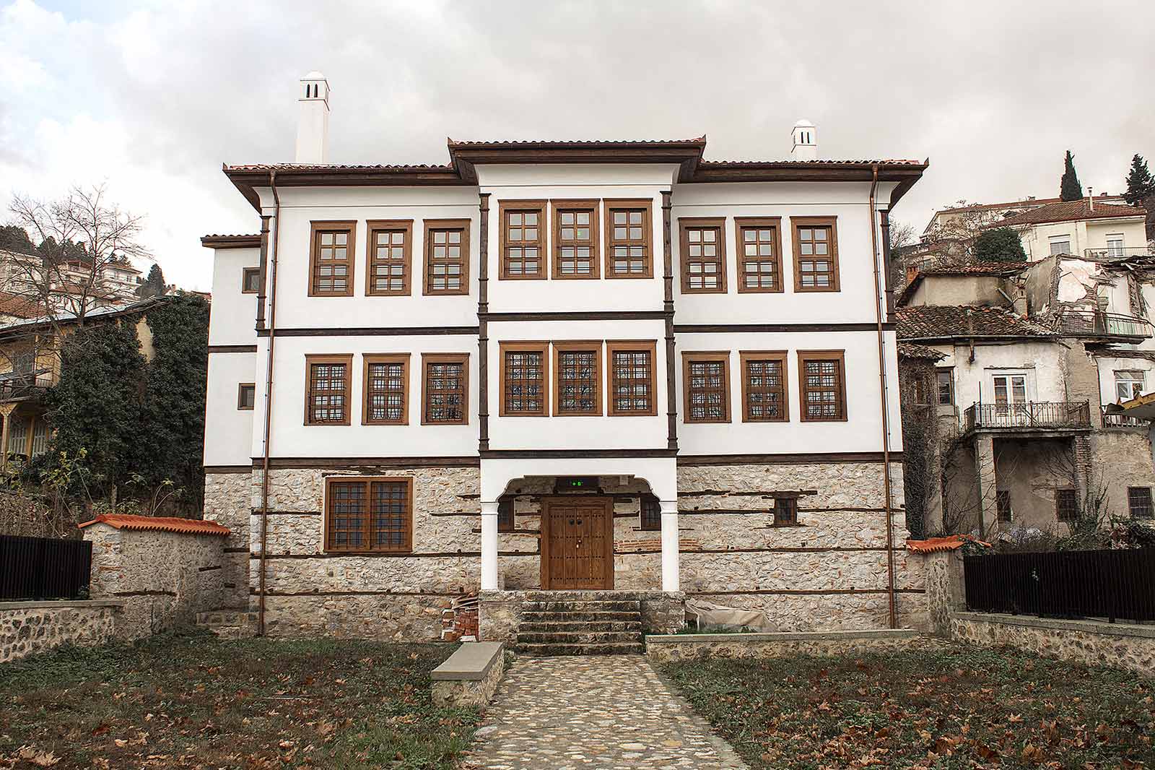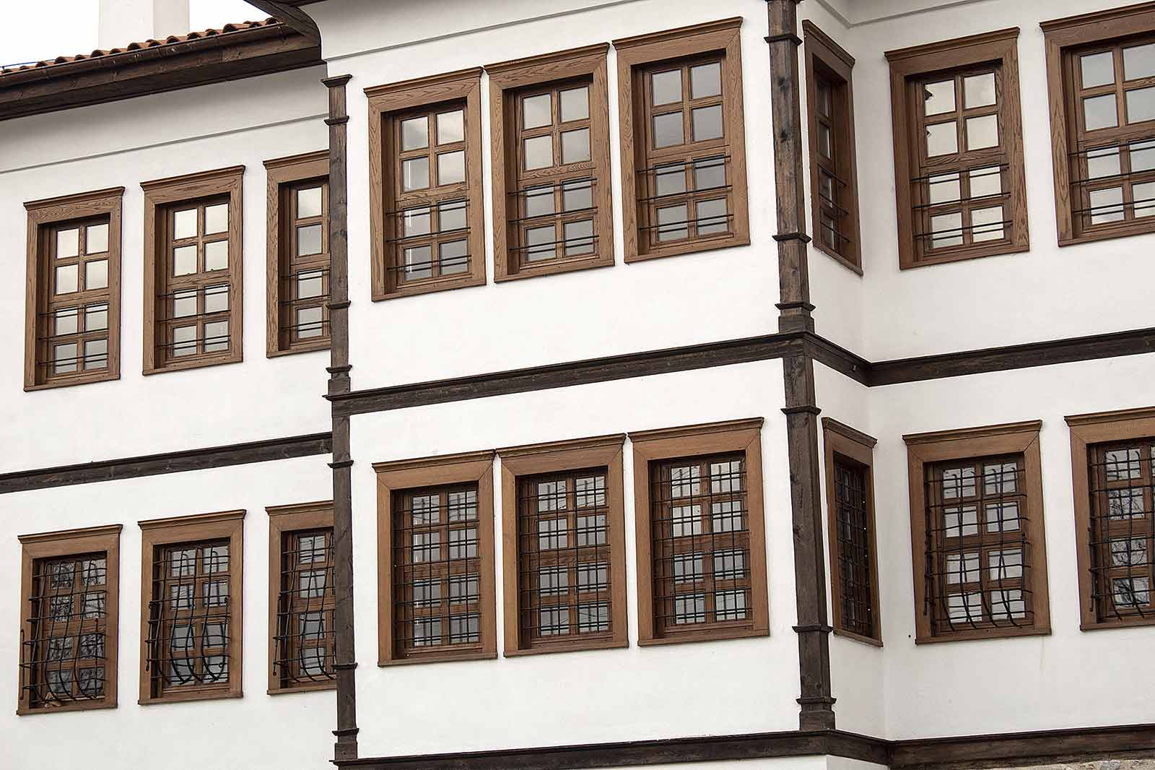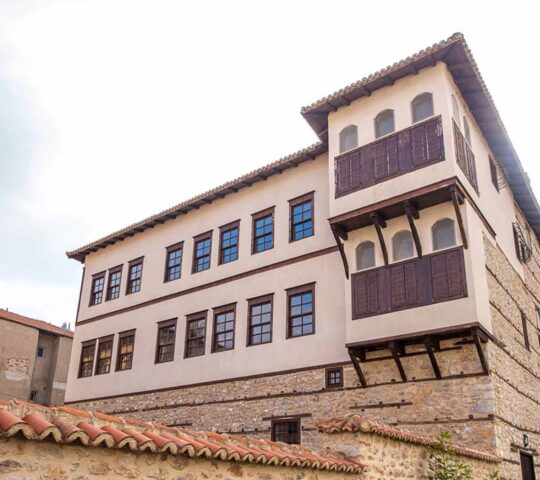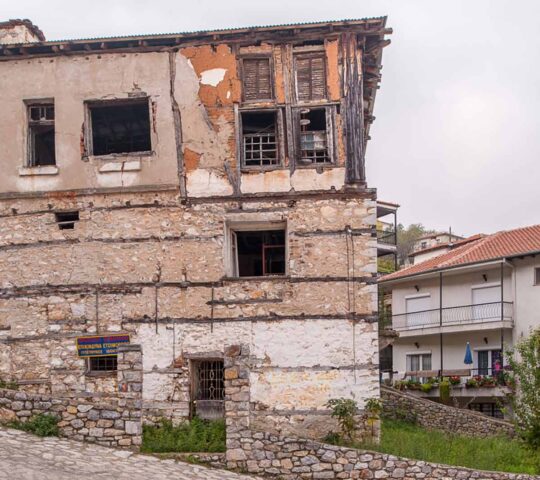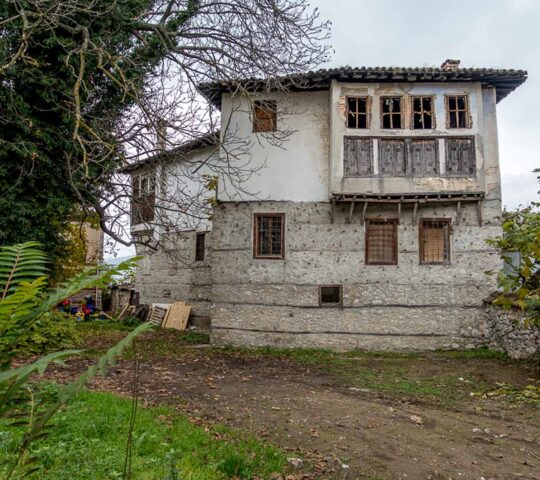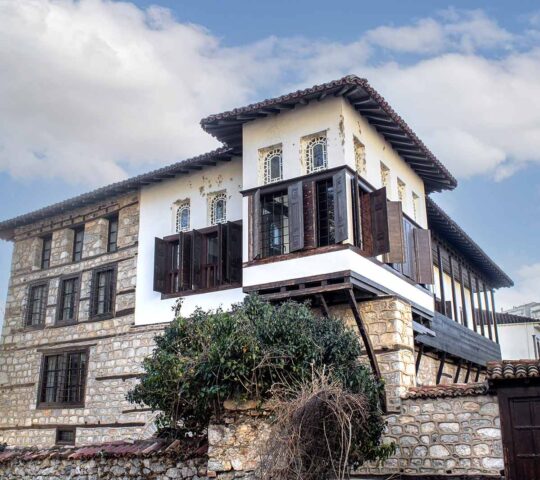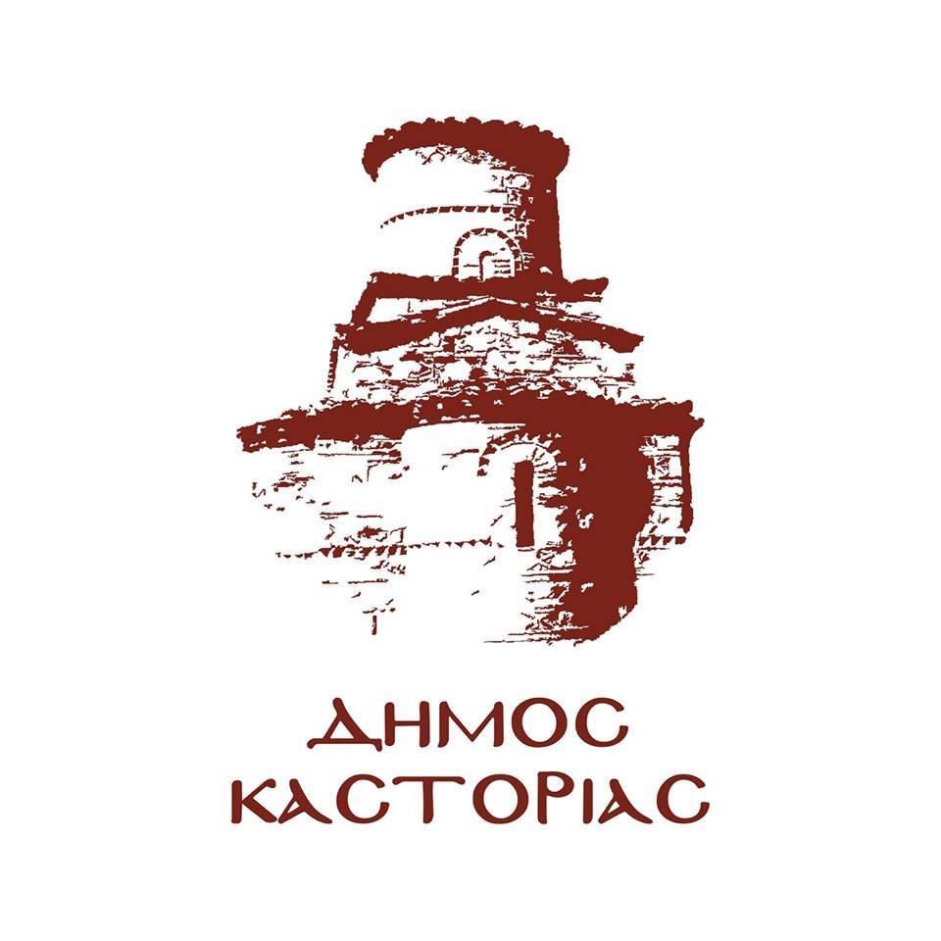The Tzotza mansion is located in the Apozari district, on the north side of the city, between the streets of Nikis (at number 100) and Christopoulou (at number 113). It represents the first building of a series of mansions that followed (Papaterpou, Vergoula, etc.). The building is harmoniously connected with the adjacent buildings, due to its position in the plot. It was built in 1860, has three floors and belongs to the third type of mansions, i.e. the square type with the cross-shaped hall. Its facade is completely fragmented, as it has many openings on the first and second floors, so that the building enjoys plenty of light. It is characteristic that only the north side has a total of 22 windows, which are iron-barred and are closed externally with wooden shutters, which are opened with the vertical system. The window railings of the first floor windows protrude so much that one can see who is approaching the entrance. It also has a semi-circular front porch with two columns. It does not have ksepetachta (sachnisia – enclosed wooden balconies), characteristic identifiable features of 18th century mansions.
The front doors, stairs, floors, ceilings, roof, lofts are made of pine or chestnut wood. Externally, the simplicity of the facades is interrupted on the south side by a vertical recess in the line of the inscribed cross, while on the north side, approximately in the centre of the facade and above the entrance, there is a protrusion, held up by two wooden columns that rest on the entrance landing.



